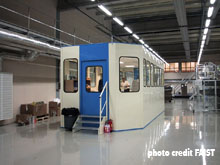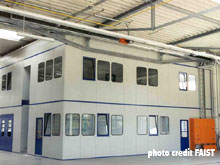The input data useful for sizing the partitions of a cabin - construction specially designed to protect people (e.g. machine operators) from ambient noise, consisting of a fully enveloping structure - are mainly the level of acoustic performance required by frequency (insertion loss, residual sound pressure level).
Where appropriate, the existence of additional constraints should be accouned e.g. the possibility of disassembly, the transportability, the reaction to fire, the need for the partitions to provide thermal insulation, or to be translucent to allow the vision etc ...
Whether control and monitoring cabins, or fixed booths for operators or even cabins mounted on vehicles are concerned, the sizing of the partitions must account the needs in terms of sound reduction (this is to the ability to oppose the transmission of noise), the effects of amplification of sound levels related to the existence of the cabin itself - specific constraints related to the acoustic comfort (speech intelligibility) and to the livability (visual aspect) inside may necessitate the use of particular absorbing linings, for walls, for ceiling or even for the floor - and also the needs in terms of accessibility whose effectiveness depends on the airtightness (rotating doors, sliding doors) and also the needs for air circulation (ventilation), the needs in terms of cuts for ancilliaries (cables, ducts, pipes ...).
These various input data are necessary for the selection of products and construction systems appropriate to the acoustic performance required for the partitions of a cabin depending on the acoustic performance and on the respective area of its various subsets: acoustic insulation panels for facades, roof and floor where necessary, access, glass frames, silencers, cuts and openings.
In general, two designs are possible for the walls of soundproof cabins, with regard to the visible face - i.e. inside the soundproofing cabin - of the opaque vertical panels, which can be:
- perforated (often, it is a metal sheet protecting a layer of linear wool or polyester): they then combine the functionality of sound reduction (i.e. the limitation of sound transmission) with a complementary functionality of sound absorption to avoid unwanted sound reflections; typically such panels can offer, at high frequencies, an attenuation index greater than 35 dB and an acoustic absorption coefficient close to 100%
- non-perforated: they then only have a sound reduction function (i.e. the limitation of sound transmission), the reduction of the reverberation of the noise must then imperatively be achieved by the implementation of a suspended acoustic ceiling

soundprroofed workshop office |

soundproofed workshop office |
|
The intended use of the cabin also counts, depending on whether it comes to:
- limiting the noise exposure of operators: aiming for a noise level of 80 dB(A) in certain extremely noisy environments, with marked low-frequency components (e.g. in a steelworks) is a challenge
- allowing activities inside the cabin requiring sustained concentration: lower sound levels must then be offered to the occupants, requiring superior acoustic performance for the walls
Of course, the number of occupants of a soundproof cabin is decisive for its design, impacting all at once:
- its dimensions
- its equipment e.g. electrical plugs, air renewal rate, heating power
In case of constructions located outdoor, resistance to wether and to corrosion must also be taken into account, what may affect the definition of appropriate construction systems.
Other parameters may be involved such as the authorized mass, the required longevity or the available budget.
But the acoustic performance, impacting the sizing of the walls (and sometimes involving the need for a floor with anti-vibration decoupling for a "box within a box" design, and even, in some case: double walls) is of course a fundamental aspect of the selection of a soundproofing cabin: ITS offers a wide choice.
Spread the word !